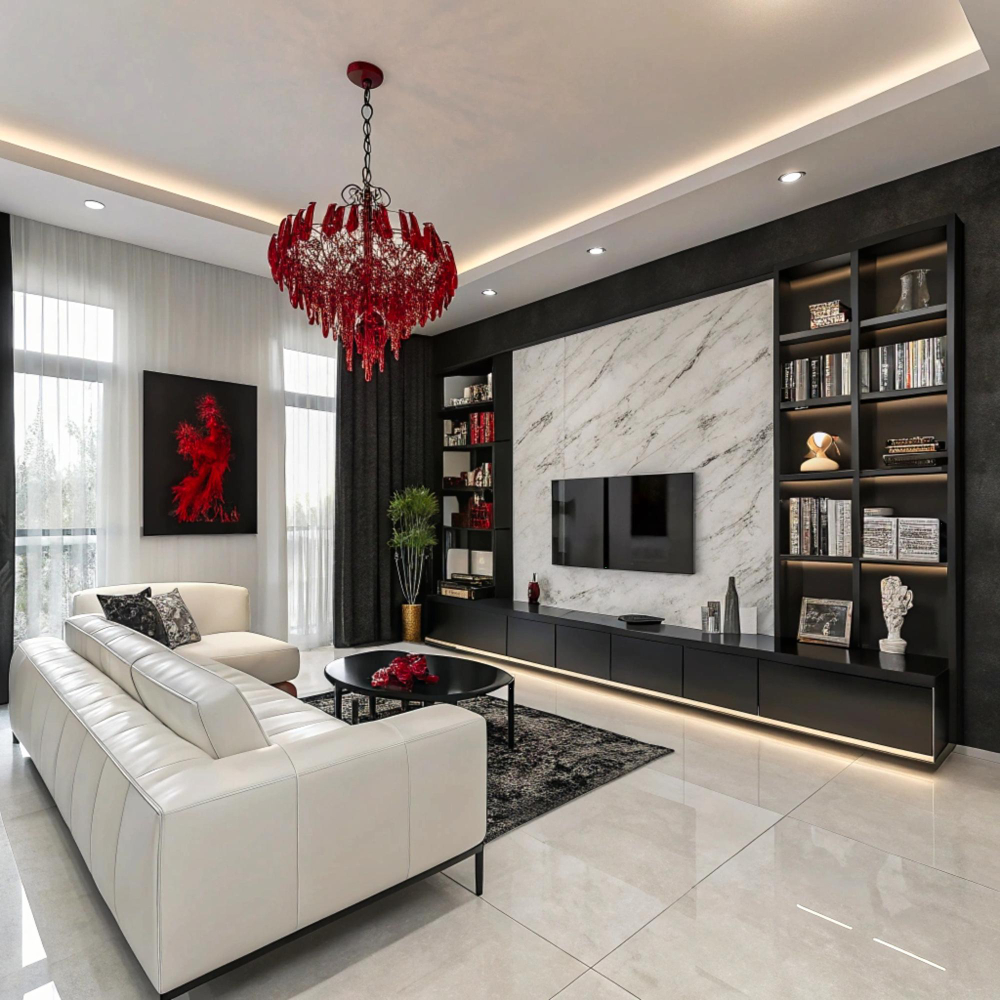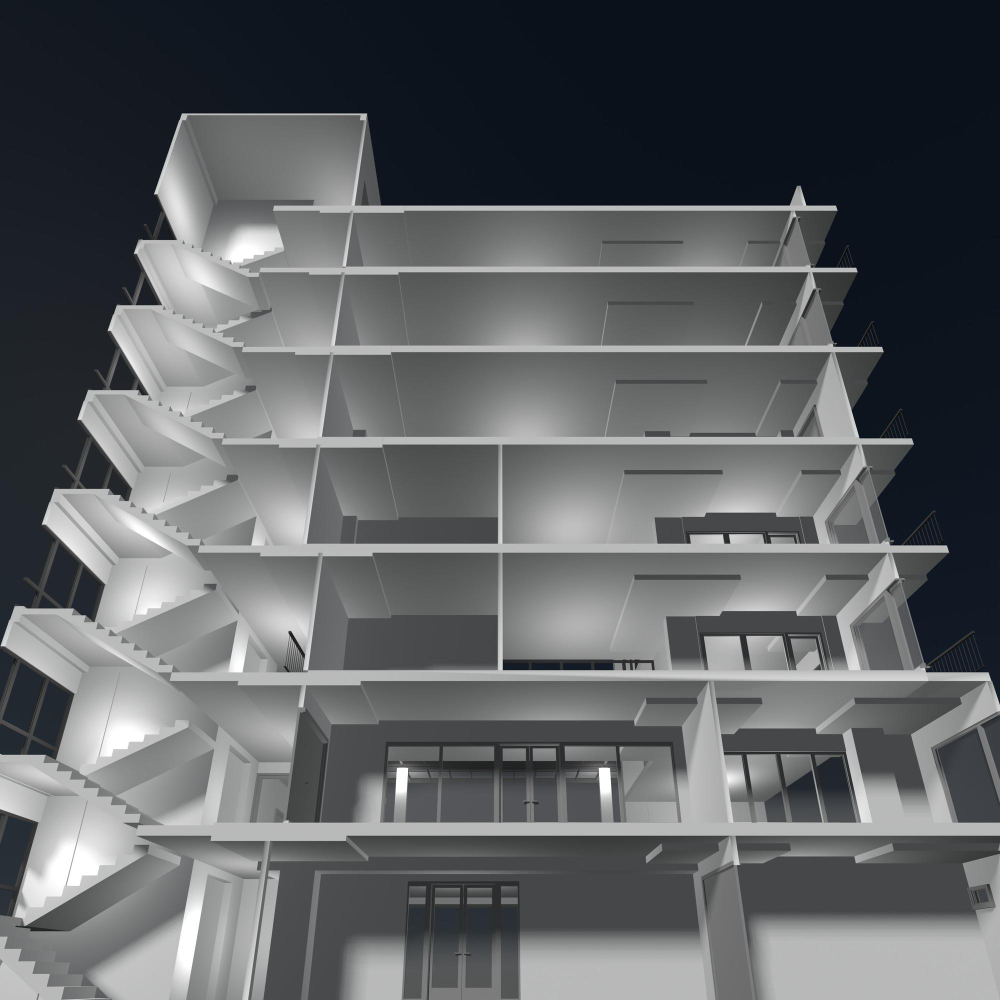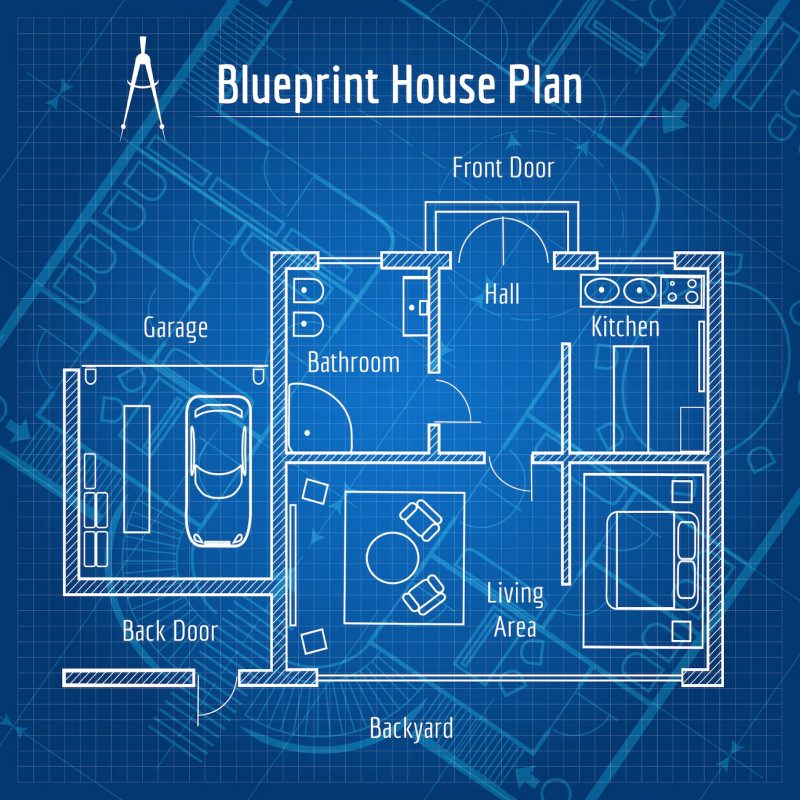Building Design
Building Design Solutions Tailored to Your Vision
We specialize in designing spaces that are both practical and visually compelling. Whether you’re planning a home, office, or a mixed-use development, at ARRBO, we develop detailed architectural plans that reflect your requirements and comply with all safety and regulatory standards.
From early concept sketches to technical blueprints, our collaborative approach ensures every element is aligned — from structure and flow to lighting and materials. With careful planning and precision, we turn ideas into functional & elegant spaces




